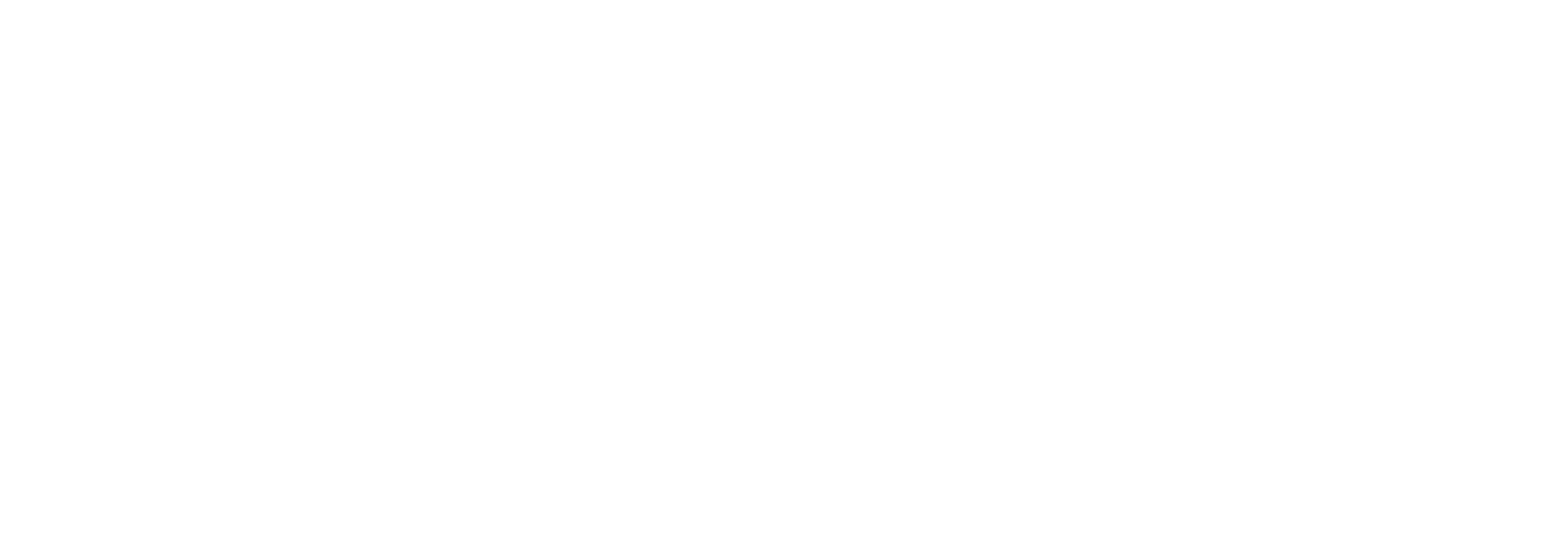Construction Information
IMPORTANT
When submitting plans for review, MSUD requires 5 sets of plans size 24” by 36”, rolled (not folded), and stapled in a binder.
Hard copy submittals, at a minimum, shall include a cover sheet with project location map, water utility plan sheet and details sheet(s).
If mailing plans, please address them to our Business Office Location: 721 Myatt Drive, TN 37115. All plans submitted
are required to have a licensed engineer’s stamp.
Form Downloads
Click the download button to view form
Construction Information & Forms |
Download |
|---|---|
| Backflow Detail Sheets | |
| Fee Schedule | |
| General Details 001 | |
| General Details 002 | |
| General Details 003 | |
| General Notes | |
| MSUD Meter Detail Sheets | |
| Reference Guide for Backflow Installation | |
| Standard Specifications 2022 | |
| Tap Meter Fees |

